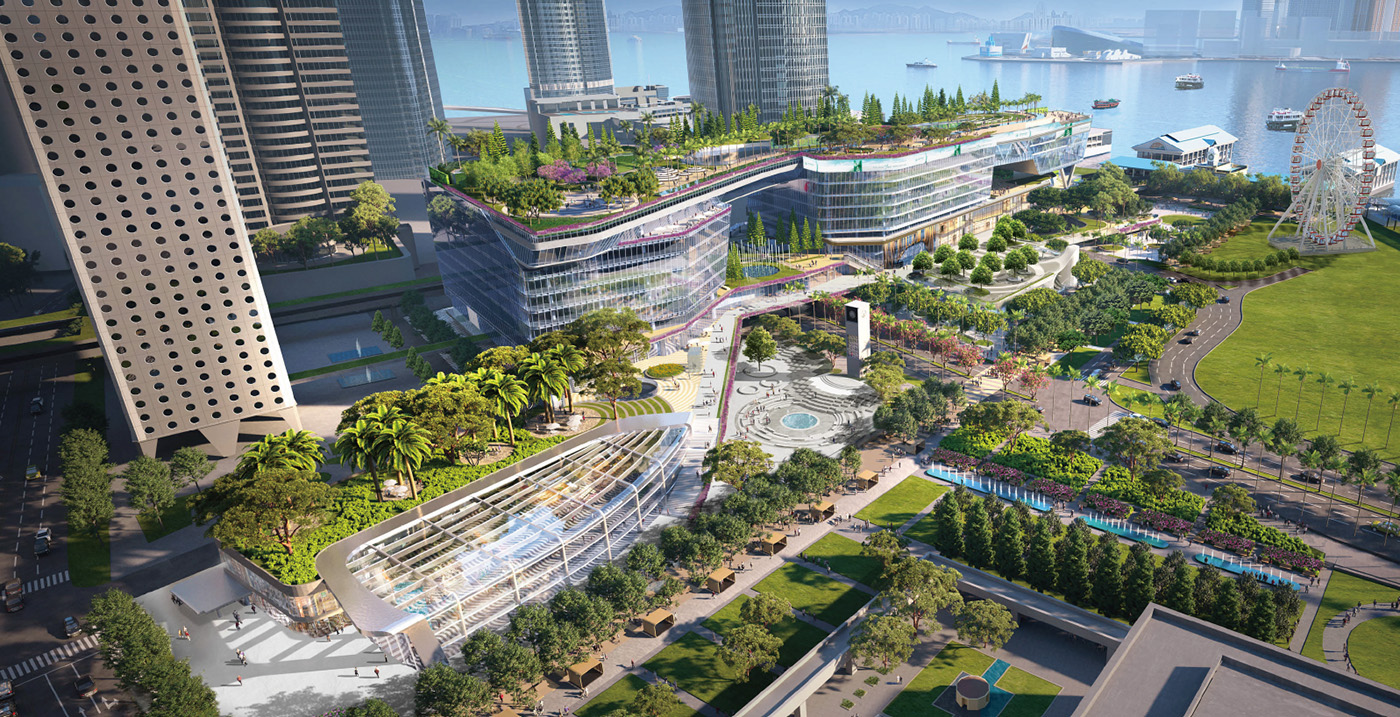
(1) Project Overview
This development project will serve as a vital link connecting Central and the waterfront. Along the waterfront, it will connect the Hong Kong Convention and Exhibition Centre, Tamar Park and Cultural Square, and the ferry terminal, extending all the way to the Sun Yat-sen Memorial Park, offering a variety of activities, facilities, and amenities. The total site area spans 516,316 square feet (approximately 4.8 hectares), with a total gross floor area of 1.6 million square feet. The project will be developed in two phases, with Phase 1 expected to be completed by 2027. Phase 1 will include approximately 270,000 square feet of office space, 340,000 square feet of retail, dining, and entertainment space, and approximately 900 parking spaces. Phase 2 is scheduled for completion in 2032, adding approximately 390,000 square feet of office space, 600,000 square feet of retail space, and an underground passageway connecting to the Central MTR Station. The site will be developed into a mixed-use destination with indoor facilities, offering a variety of innovative, cultural, and recreational experiences. It will be a place where work, entertainment, shopping, dining, socializing, and leisure converge. At the center of the shopping mall will be a six-story aquarium, where the latest in art, sculpture, nature, culture, and theater will come together.
(2) Application of Technology








Engineering Consulting
1000 users have successfully consulted