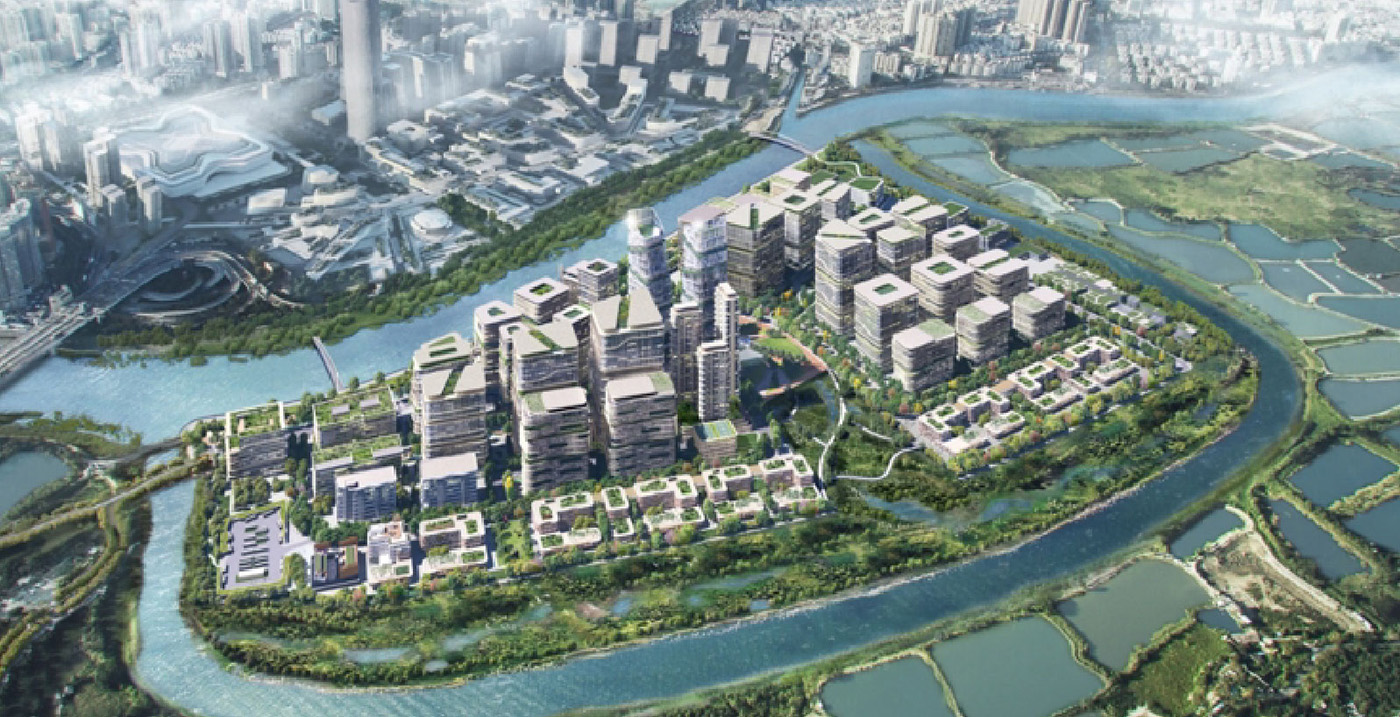
(1) Project Overview
The Innovation and Technology Park project covers a site area of 32,204 square meters and a gross floor area of 63,933 square meters, marking the first phase of development in the Lok Ma Chau Loop area of the Hong Kong-Shenzhen Innovation and Technology Park. The project includes the construction of two research and development buildings (Buildings 8 and 9), one talent dormitory building (Building 11), a temporary wastewater treatment plant, and a temporary access road leading to the basement of the research and development buildings. The R&D buildings feature wet laboratories, with each building comprising eight floors from ground level to the rooftop. The two buildings will share a two-story underground parking garage, connected to ground level via the temporary access road. The exterior of the buildings features multiple laboratory chimneys enclosed by irregular aluminum shells, a distinctive feature of this project. The staff dormitory building has six floors from ground level to the rooftop. The dormitory rooms are constructed using the MiC method, with commercial spaces and a green roof on the platform at ground level. Since the Hetao area is currently not connected to the government's sewage network, a temporary wastewater treatment plant will be constructed, with treated wastewater discharged into the stormwater drainage system.
(2) Application of Technology








Engineering Consulting
1000 users have successfully consulted