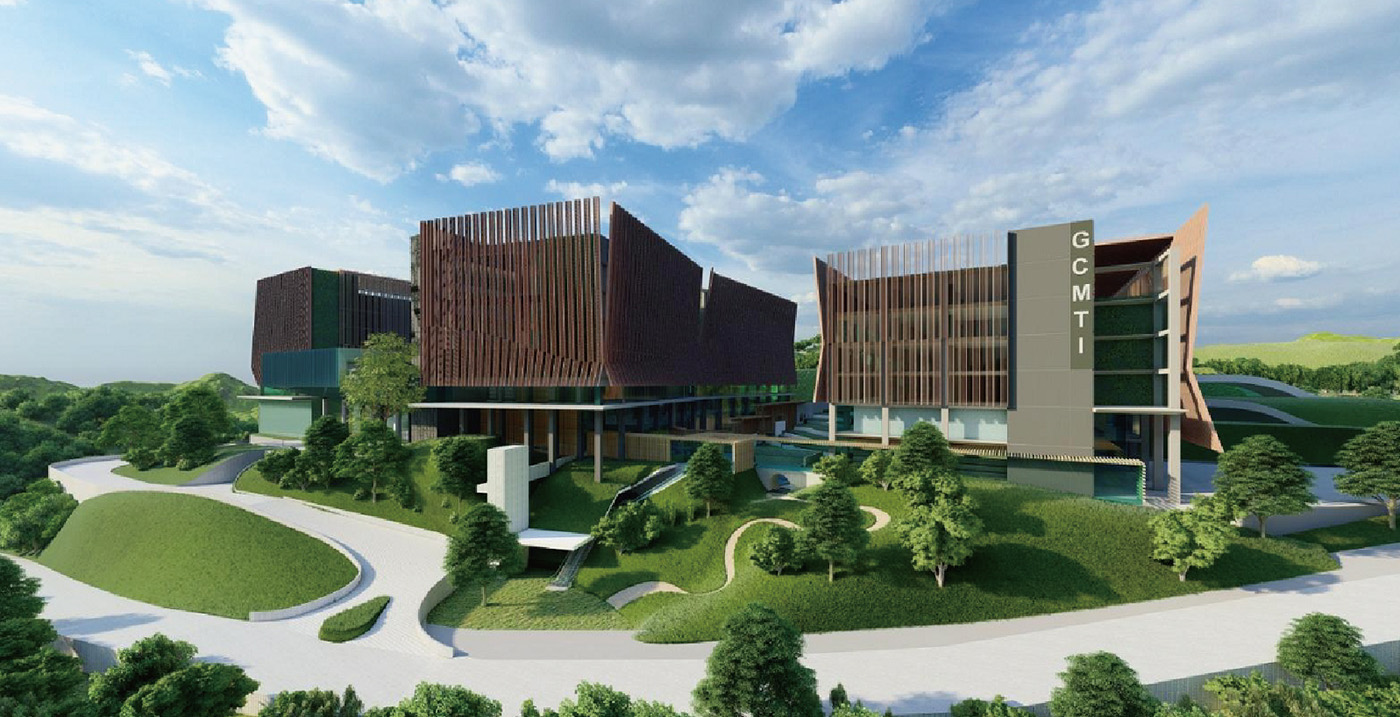
(1) Project Overview
The Tseung Kwan O Chinese Medicine Hospital and Government Chinese Medicine Testing Center project is located on Baisheng Jiao Road in Tseung Kwan O, adjacent to the Fire and Ambulance College and the Fire Services Department Disciplined Services Quarters. The project comprises a 9-story building and a 6-story Government Chinese Medicine Testing Center, occupying 42,900 square meters and 17,200 square meters respectively, with a total floor area of 156,000 square meters. BIM technology was employed for room illuminance analysis and calculations to assist in the detailed design of mechanical and electrical systems. CSD coordination was conducted to ensure that piping in corridor areas is more orderly and rational, facilitating maintenance and repairs. Additionally, BIM+MiC/MiMEP technology was applied in the mechanical room areas, enabling the simultaneous prefabrication and installation of mechanical and electrical piping with concrete, thereby reducing overlapping work, enhancing the quality of mechanical and electrical construction alongside civil engineering, and ensuring on-site construction safety.
(2) Application of Technology








Engineering Consulting
1000 users have successfully consulted