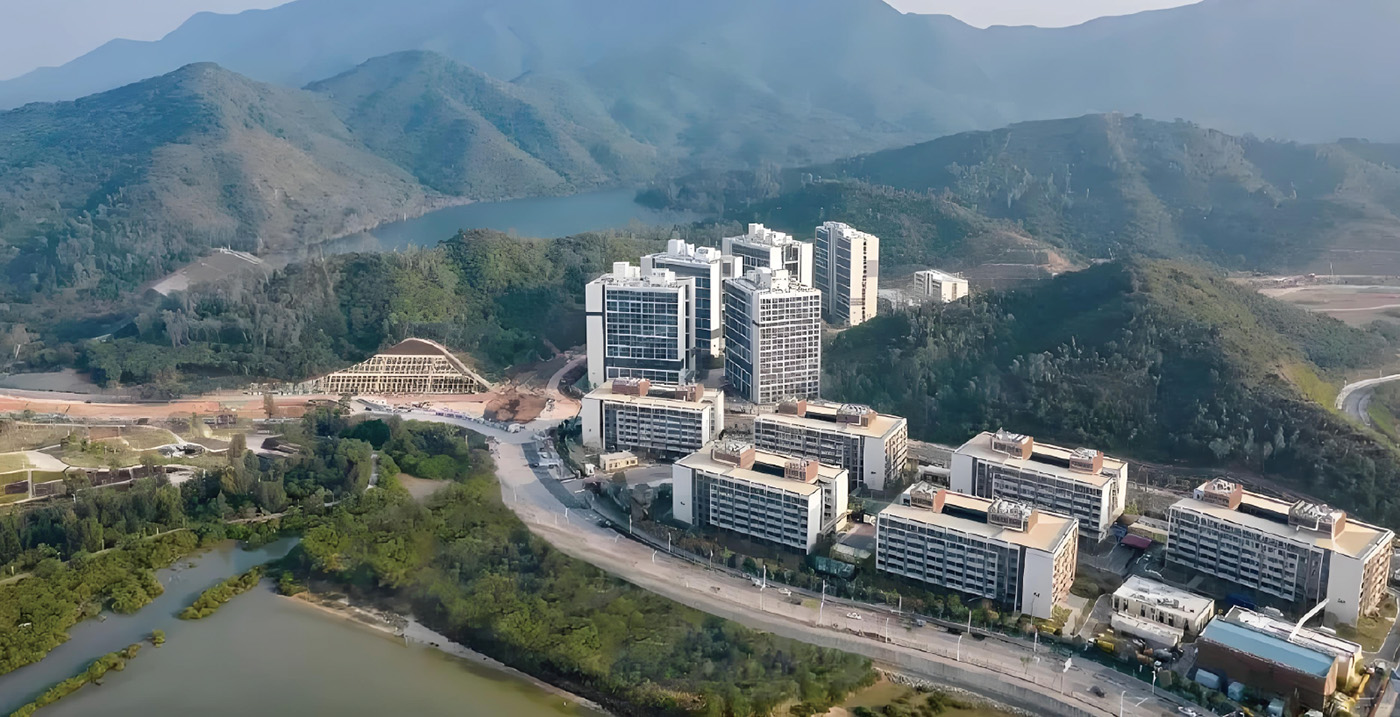
(1) Project Overview
The International Hotel Project site is located on both sides of Paiya Mountain Road in Dapeng New District, covering an area of 81,000 square meters with a total floor area of 253,000 square meters. The project utilizes the BIM Collaboration Master Management Platform to centralize the storage and management of models and documentation, ensuring efficient data flow and secure storage. Detailed design of mechanical and electrical piping within the building is conducted; BIM technology is employed to determine the layout of pre-installed conduits, and three-dimensional visualization handover is conducted, significantly improving the quality of pre-installation work and reducing the workload of subsequent rework.
(2) Application of Technology








Engineering Consulting
1000 users have successfully consulted